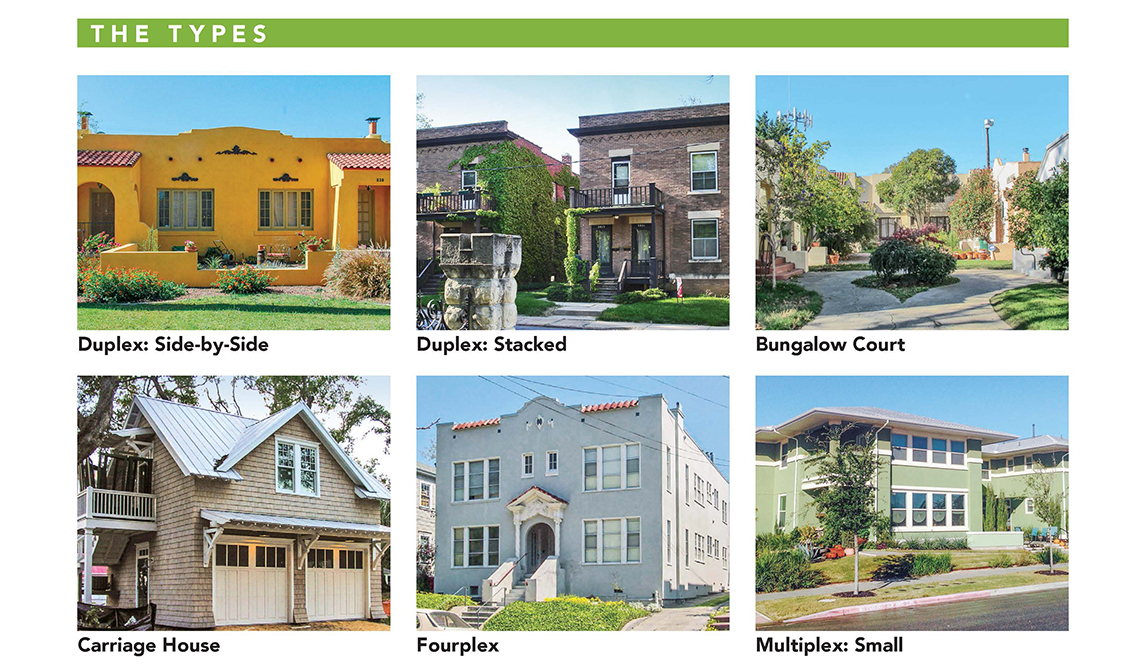
Bring back missing middle housing
- Select a language for the TTS:
- UK English Female
- UK English Male
- US English Female
- US English Male
- Australian Female
- Australian Male
- Language selected: (auto detect) - EN
Play all audios:

Across the United States, there is a mismatch between the available housing stock and what the market wants and needs. This is partly due to shifting demographics, such as a rapidly aging
population and shrinking household sizes, and partly due to the growing demand for walkable living. “MISSING MIDDLE HOUSING TYPES ARE A GREAT WAY TO DELIVER AFFORDABLE HOUSING CHOICES BY
DESIGN SINCE THEY’RE OF A SCALE THAT MOST COMMUNITIES WOULD SUPPORT. BUT THEY CAN ALSO HIT HIGHER-VALUE NICHE MARKETS.” — _Daniel Parolek_ However, communities and builders are recognizing
the need for a shift in the way American homes are designed, regulated and developed. So-called MISSING MIDDLE HOUSING (see examples below) is a critical part of the solution. Such
residences are described as missing because very few have been built since the early 1940s due to regulatory constraints, the shift to auto-related patterns of development and financing
challenges. Where the structures do exist, they often go unnoticed because — and this is a good thing — they blend right in. Even though missing middle-style buildings contain multiple
house- holds, they are compatible in look and feel with single-family homes. “Missing middle housing types are a great way to deliver affordable housing choices by design since they’re of a
scale that most communities would support. But they can also hit higher-value niche markets,” says DANIEL PAROLEK, founder of OPTICOS DESIGN and the architect who coined the missing middle
terminology. The missing middle concept also enables housing conversations — even in communities that bristle at words like “density” or “multi- family.” Discussions can develop around
questions such as “Where will your children live if they move back to the area after college?” “Where will downsizing empty nesters move when they need to be in a less car-dependent
community?” “Where will new teachers or police officers who have moderate incomes be able to live?” The answer is missing middle housing. Cincinnati, Ohio; Flagstaff and Mesa, Arizona; Kauai
County, Hawaii; Beaufort County, South Carolina; and Decatur, Georgia, are among the communities that have identified their zoning codes as a barrier and are either modifying the largely
use-based codes or replacing them with a form-based, place-based approach that will allow a mix of housing types and land uses. That way, for instance, a neighborhood or street can contain
single-family and multifamily homes as well as, say, a small market within walking distance — so buying a gallon of milk won’t require a drive to the supermarket. Just some of the home
styles that were once common and are now rarely built anew. Photos courtesy Opticos Design MISSING MIDDLE HOUSING ... * Is ideally located within a walkable area, close to amenities * Never
exceeds the scale of a house (height, width and depth) * Mixes well with other building types * Features small but well-designed residences, often with floor plans similar to those common in
single-family homes * Can be for sale or rent * Creates a sense of community within a building and in the neighborhood LEARN MORE: _MISSINGMIDDLEHOUSING.COM_ _This article is adapted from
the "Build Housing for All Ages" chapter of the AARP publication WHERE WE LIVE: COMMUNITIES FOR ALL AGES — 100+ INSPIRING EXAMPLES FROM AMERICA’S COMMUNITY LEADERS (2018 EDITION).
Download or order your free copy._ LEARN MORE More from AARP.org/Livable Use the dropdown to choose a livability topic. Select a Subject
