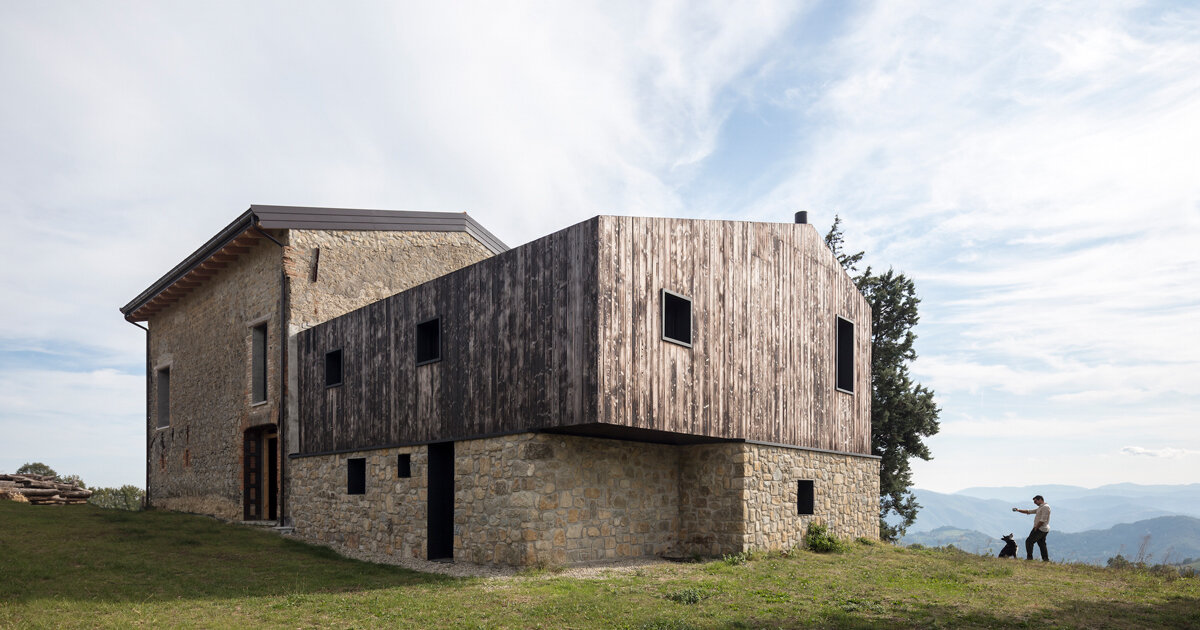
Ciclostile architettura reconstructs an old farmer's house in rural bologna
- Select a language for the TTS:
- UK English Female
- UK English Male
- US English Female
- US English Male
- Australian Female
- Australian Male
- Language selected: (auto detect) - EN
Play all audios:

AMID THE ROLLING LANDSCAPE OF ITALY‘S BOLOGNESE HILLS STANDS A RESTORATION PROJECT THAT LOOKS LIKE IT’S BEEN THERE FOR CENTURIES. realized by ciclostile architettura, the work involved a
barn renovation and the demolition and reconstruction of an old farmer’s house. careful not to impose on the picture-perfect location, the architects have instead created a delicate and
respectful design response, one which finds its roots in this mountainous site. images by fabio mantovani CALLED ‘CA ‘INUA’, THE NAME OF THE PROJECT SETS THE TONE FOR CICLOSTILE‘S
ARCHITECTURAL INTENTION. _‘kainua is the ancient etruscan city that stood near the current town of marzabotto. ca ‘ is a reference to the toponyms typical of mountain farmhouses. inua is an
inuit word that means the essence of all things, it is a spiritual concept that unites all beings and which is the principle of harmony between the living,’ _says ciclostile architettura.
COMMISSIONED BY ARTISTIC COLLECTIVE, PANEM ET CIRCENSES, THE EXISTING BUILDING WAS KNOCKED DOWN AND REBUILT TO PROVIDE A DWELLING AND RESEARCH SPACE. stones were reused from the demolished
structure to make the first floor of the new house. this gives the contemporary intervention a direct link to its predecessor, and the barn beside it, while helping to embed the architecture
into the landscape. the second floor of the house is clad in burnt wood, which is a technique found locally as well as all over the world. ciclostile specified this material as a _‘common,
inclusive and welcoming language.’_ INSIDE, THE TWO-STORY VOLUME IS ORGANIZED TO HAVE THE KITCHEN AND LIVING AREA ON THE FIRST FLOOR AND THE BEDROOMS ON THE UPPER LEVEL. the functions are
distributed with due consideration to solar gain. service rooms are positioned to face the north while the living space and bedrooms enjoy large openings to the south. the deep overhang of
the second floor prevents overheating in hot summer months yet doesn’t obscure natural light and a splendid view of the valley below. NATURAL TIMBER DOMINATES THE INTERIORS, WHICH WORKS
WELL TO CREATE A WARM, WELCOMING ATMOSPHERE. offset by a concrete first floor and hints of black, the pared-back material palette intends to recall the_ ‘essentiality and austerity of the
place,’_ says ciclostile architettura. THE BARN BESIDE THE HOUSE HAS BEEN STRUCTURALLY RENOVATED, AND IT NOW HOLDS THE BASIC PLANT EQUIPMENT. it’s currently used as agricultural storage
but it will eventually be a place to welcome visitors.
