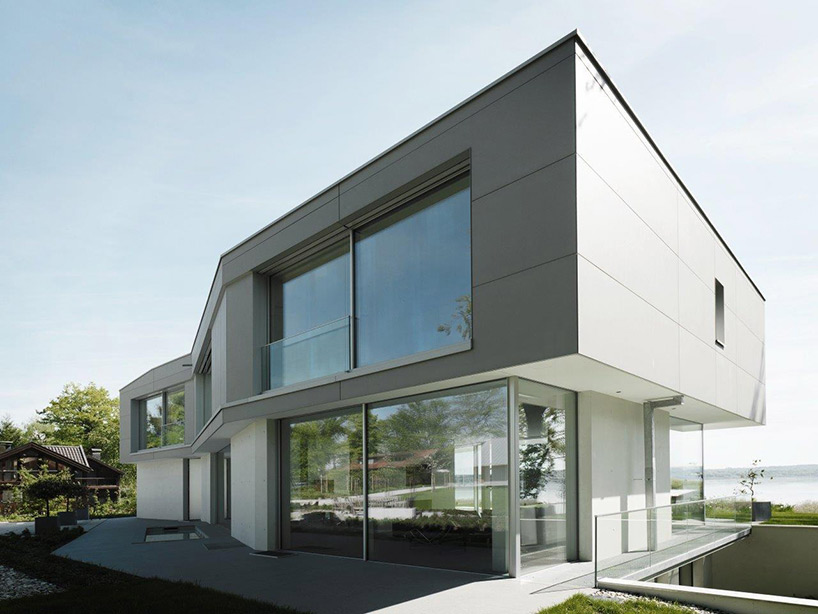
Daniel boos designs single family home on the shores of lake ammer
- Select a language for the TTS:
- UK English Female
- UK English Male
- US English Female
- US English Male
- Australian Female
- Australian Male
- Language selected: (auto detect) - EN
Play all audios:

DANIEL BOOS DESIGNS SINGLE FAMILY HOME ON THE SHORES OF LAKE AMMER all images courtesy of ditz fejer LOCATED ON THE SHORES OF LAKE AMMER, IN NORTHERN BAVARIA, IS A SINGLE-FAMILY RESIDENCE
DESIGNED BY MUNICH-BASED ARCHITECT DANIEL BOOS. the home is two stories, with a simple block structure that places emphasis on the landscape, not the structure. large windows on both floors,
in addition to several terraces — including one on the roof — ensure countless opportunities to slow down, and leisurely gaze at the water. lake facing façade an open floor plan gives the
residents plenty of freedom within, and spaces move fluidly into one another. THE GROUND FLOOR IS DEDICATED TO THE KITCHEN, MAIN LIVING ROOM, AND OTHER PUBLIC FUNCTIONS. WHILE ABOVE, ARE
LOCATED ALL BEDROOMS AND PRIVATE AREAS. the exterior is clad using fiberglass-reinforced concrete ‘fibreC’ paneling by austrian company rieder. their muted color, in combination with large
windows, ensure the home fades quietly into the background, making it easy to lose one’s self in the great blue water just outside. large windows and an open floor plan make the home
transparent and flexible the exterior is clad in fibreC panels by rieder profile the lake house was designed by daniel boos of boosarchitekten rooftop terrace view from the beach
_designboom has received this project from our ‘__DIY submissions__‘ feature, where we welcome our readers to submit their own work for publication. see more project submissions from our
readers __here._ _edited by: nick brink | designboom _
