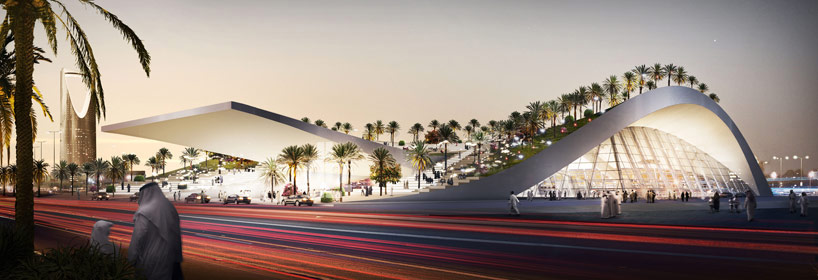
Gerber architekten create dune-shaped olaya metro station
- Select a language for the TTS:
- UK English Female
- UK English Male
- US English Female
- US English Male
- Australian Female
- Australian Male
- Language selected: (auto detect) - EN
Play all audios:

GERBER ARCHITEKTEN CREATE DUNE-SHAPED OLAYA METRO STATION, SAUDI ARABIA image © bloomimagesall images courtesy of gerber architekten GERMAN FIRM GERBER ARCHITEKTEN HAVE DESIGNED THE LATEST
WINNING INSTALLMENT OF THE RIYADH METRO STATION NETWORK. along with forthcoming stations by zaha hadid and snohetta, the project will be located at the important junction of olaya street,
king fahrad road and the king abdullah freeway– an area of burgeoning infrastructure and slated to become a notable nexus of urban living in the capital of saudi arabia. the proposal is
characterized by a remarkable investment in public life and by reframing the civic space as destination. complete with choice hardscaping, water features, a designated picnic area and a wifi
coverage, a habitable roof sports raised public gardens that extend over the entire area of the station. the undulating roofscape cascades down to olaya street in a way that mimics the
elegant masses of the area’s distinguished desert dunes. the metro station typology is elevated with an open day-lit landscape that reveals two crossing subway lines and four ring-shaped
gallery levels. topographic volumes and compositions of glazing are used to guide pedestrians from the dune park to the front concourse, a confluence of public and private transport
protected by a generous cantilevered canopy. the entrance region contains a bus terminal, taxi station and 750-station car park in anticipation of the station that would mark the first time
a city in the region would be reached by public transport. the olaya metro station reframes a public architectural work as destination that can grow with the urban environment and puts into
dialogue the complexities of mass transport, private movement and the environment. glass tubes enclose the multi-level network image © bloomimages the habitable roof ‘s sinuous curves allow
expanses of glazing to admit generous daylight image © bloomimages while the shape of the station is informed by massive sand dunes, the occupiable roof brings greenery into the urban
environmentimage © bloomimages section perspectives show a highly considered relationship between public life, mass movement and private transportimage © bloomimages PROJECT INFO: GFA:
68.850 m²GROSS VOLUME: 387.000 m3CLIENT: high commission for the development of arriyadhCOMPETITION TEAM:ARCHITECTURE: gerber architekten international gmbhprofessor eckhard gerber, overall
directionthomas lücking, managing director ga internationalTEAM: florian alles, björn andersson, melike ceyisakar, jasmin dieterle, jan raschke,niall starling, gerit veckenstedt,LANDSCAPE
ARCHITECTURE: gerber architektenprofessor eckhard gerber, overall directiontim kraus, director landscape architectureTEAM: magda cieslicka u.a.STRUCTURAL ENGENEERING: bollinger &
grohmannprof. dr. klaus bollinger, prof. manfred grohmann, dr. mark fahlbusch, moritz heimrathBUILDING SERVICES ENGINEERING: bw-engineers (baden-württemberg ingenieure)COORDINATION: ertel,
dr. thomas erteltechnical building equipment: thurm & dinges, veit thurmENERGY PLANNER : ds-abt, dr. peter mösletraffic planner: karajan, dr. jürgen karajanFIRE ENGINEERING: design fire
consultants, craig howardCOST PLANNING: sweett group, spencer wylieMODELMAKING: hasenauer-hesser, ötisheim, monath & menzel, berlinVISUALISATION: bloomimages, hamburg cat garcia menocal
I designboom jun 13, 2013
