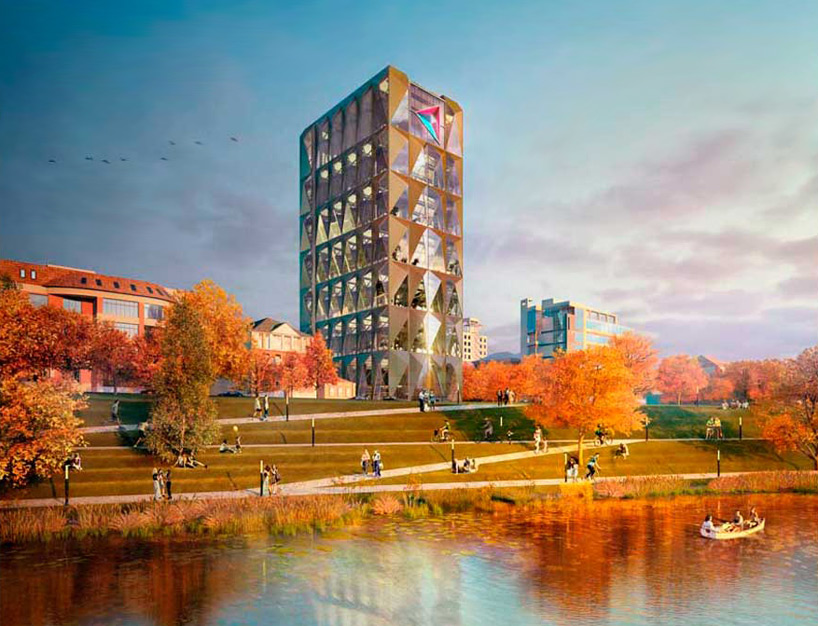
Foster + partners encloses rmk hq with triangular bronze panels
- Select a language for the TTS:
- UK English Female
- UK English Male
- US English Female
- US English Male
- Australian Female
- Australian Male
- Language selected: (auto detect) - EN
Play all audios:

FOSTER + PARTNERS ENCLOSES RMK HQ WITH TRIANGULAR BRONZE PANELS image © foster + partners FOSTER + PARTNERS HAS REVEALED DESIGNS FOR THE HEADQUARTERS OF COPPER PRODUCERS RMK, A 13-STOREY
STRUCTURE TO BE BUILT IN THE RUSSIAN CITY OF YEKATERINBURG. sited next to a public park, the design features an energy efficient enclosure made up of triple-glazing and triangular bronze
colored panels that reference the chemical structure of copper. THE TEXTURED FAÇADE SUBTLY CHANGES ITS APPEARANCE ACCORDING TO THE SEASON AND PATH OF THE SUN, WITH THE BALANCE BETWEEN SOLID
AND GLAZED AREAS DESIGNED TO MAXIMIZE LOW LEVEL WINTER DAYLIGHT. as well as providing the organization with a distinctive and identifiable landmark, the bespoke design comprises modular
office units tailored to suit the needs of the company. each two-storey module comprises a pair of vertically stacked offices arranged in rows on around a central hallway image © foster +
partners internally, employees enter the building through a 12-meter high lobby surrounded by comfortable visitor lounges. above, office floors are envisioned as ‘houses for staff’ with
rooms offering an intimate and domestic scale. A MODULAR SYSTEM, DEVELOPED WITH THE PRACTICE’S WORKPLACE CONSULTANCY GROUP, ENABLES RAPID CONSTRUCTION AND ENSURES THAT APPROPRIATE LEVELS OF
DAYLIGHT PERMEATE EACH AREA OF THE DESIGN. each two-storey module comprises a pair of vertically stacked offices arranged in rows on around a central hallway. this internal void serves as a
break out area, offering seating and expansive views of the city. at level thirteen, this space is top-lit to create a flexible zone for company gatherings and events. employees enter the
building through a 12-meter high lobby surrounded by visitor lounges image © foster + partners FOSTER + PARTNERS WERE ALSO RESPONSIBLE FOR THE SCHEME’S INTERIORS WITH WARM NATURAL MATERIALS
USED TO COMPLEMENT THE METALLIC SKIN. office walls are faceted glass, while the junctions between the glazed panels are highlighted in metal, echoing the building’s façade. A PRIVATE GARDEN
AT THE FOOT OF THE STRUCTURE REFERENCES INTERNAL FLOOR PLANS WITH A SERIES OF ‘EXTERNAL ROOMS’ PROVIDING A PLACE FOR STAFF TO RELAX. the building also features a gym and sauna, a range of
meeting spaces and a dining room. _‘this is a great example of our integrated approach – OUR ARCHITECTS AND OUR IN-HOUSE SPECIALIST DISCIPLINES HAVE WORKED CLOSELY TOGETHER AS A SINGLE TEAM
TO CREATE A TRULY INTEGRATED SOLUTION THAT IS BOTH PERFECTLY TAILORED TO RMK’S NEEDS, and provides a powerful new symbol for their organization’_, explains LUKE FOX, senior executive partner
at FOSTER + PARTNERS. philip stevens I designboom jul 14, 2014
