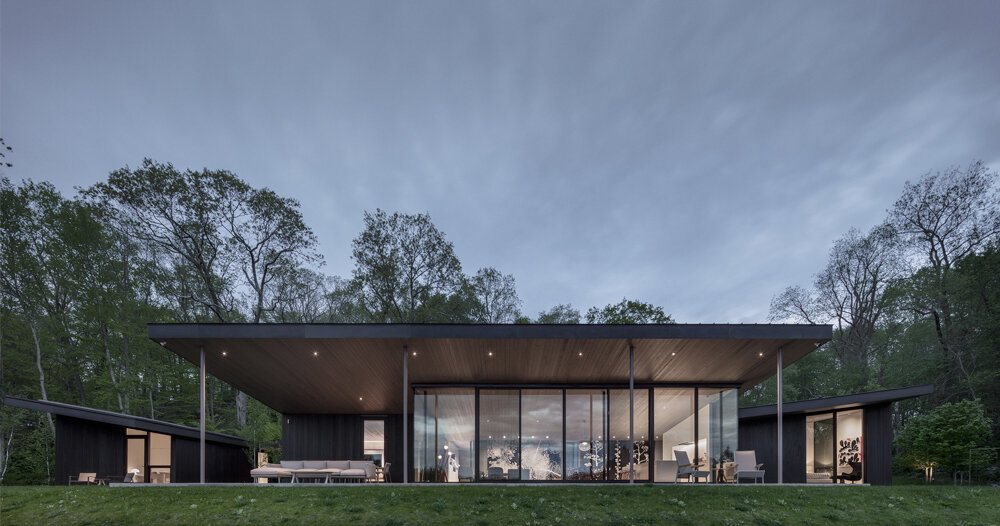
Desai chia architects weaves the landscape into its blackened timber roxbury house
- Select a language for the TTS:
- UK English Female
- UK English Male
- US English Female
- US English Male
- Australian Female
- Australian Male
- Language selected: (auto detect) - EN
Play all audios:

A CLUSTERED HOME IN A SWEEPING MEADOW In CONNECTICUT, DESAI CHIA ARCHITECTURE realizes its Roxbury House as a unique and thoughtful dialogue between architecture and landscape. The design
team took inspiration from the long meadow that sweeps down a quarter of a mile from the road, much like the landscape of the beloved upstate sculpture park Storm King Art Center. In
celebration of its site, the HOME is perched towards the highest point of the site, capturing its natural breezes and dedicating the rest of the property for wildlife. The architects note
that with its overlapping home, studio, and gallery spaces, the project takes shape as a ‘three dimensional woven quilt pattern where offset single story buildings and landscape stitch
together across the edge of the twelve-acre site.’ images © PAUL WARCHOL | @PAUL_WARCHOL DESAI CHIA INTEGRATES GALLERIES INTO THE ROXBURY HOUSE The TEAM at Desai Chia Architects designs the
Roxbury House for the owners of a Lower Manhattan art gallery which showcases the work of contemporary Latin American artists. The clients wanted a space that was an extension of their
gallery, its living areas paired with a place for rotating installations, site specific outdoor pieces, and a future artist-in-residence program. With these mixed functions, the architecture
takes on a three-dimensional program of home, gallery, and workspace. WEAVING THE INTERIORS AND LANDSCAPE The design of the Roxbury House is characterized by undulating roofs that provide
unique perspectives of the surrounding landscape and create distinct programmatic experiences. Two courtyards, which serve as outdoor galleries, can accommodate site-specific installations
and sculptures. These indoor and outdoor spaces vary in scale and are interconnected through long axial views that showcase a range of materials and lighting. Meanwhile, the hallways are
wrapped on one side in tiled walls with display shelves while floor-to-ceiling windows open onto a central courtyard, establishing an harmonious connection between the building and its
natural context. CRAFT IS SHOWCASED WITH CHARRED-WOOD CLADDING To highlight the staggered forms of the building, Desai Chia Architecture clads the exterior of its Roxbury House in black
‘shou sugi ban’ wood. As the wood transitions to the interior walls and ceilings, a lighter level of charring is applied to create a calming medium grey tone. The interior design
incorporates elements of craftsmanship and texture, influenced by the contemporary artwork showcased at the owner’s art gallery. For example, imperfect hand-glazed wall tiles in the hallways
catch and reflect sunlight in a playful manner throughout the day. The fireplace and wood storage niche in the living room are designed with angled forms that echo the roof, creating a
sense of depth and shadow. A guesthouse is designed as an open studio space with a complete kitchen, bathroom, and sleeping area, allowing guests and artists to reside and create there while
maintaining privacy from the main house. It is linked to the main house through a covered walkway that forms part of the undulating roof system. The roofs are designed to collect and
channel stormwater to downspout outlets that lead to rain gardens, preventing erosion and flooding on the steep site. Moreover, the west-facing garage roof is equipped with Tesla
photovoltaic panels that serve as a backup power source for the house. The Roxbury House exemplifies a space that marries architecture and landscape to generate both intimate and broad
moments, from the design of the home to the use of materials and the integration of outdoor spaces. floor-to-ceiling windows follow the vertical timber cladding
