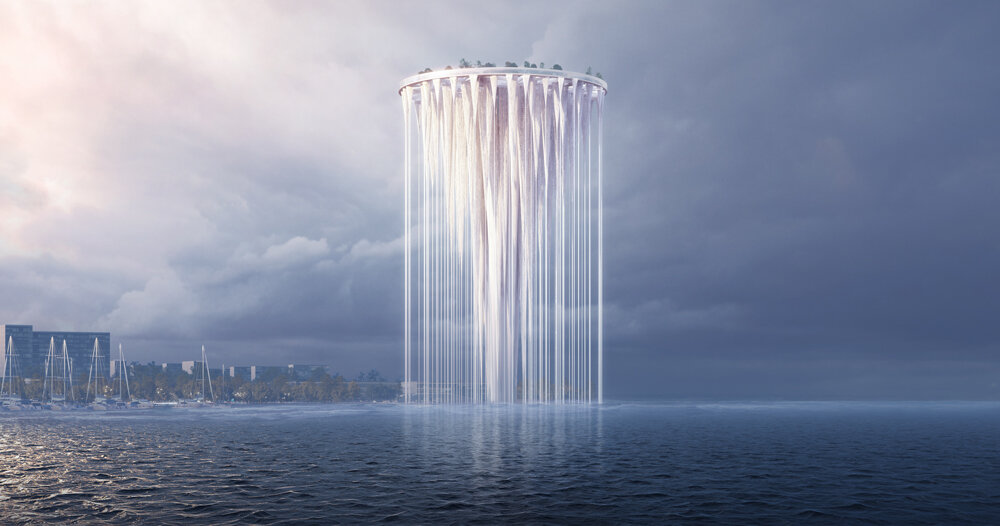
Sou fujimoto's ethereal tower will see 99 'islands' floating over shenzhen's qianhai bay
- Select a language for the TTS:
- UK English Female
- UK English Male
- US English Female
- US English Male
- Australian Female
- Australian Male
- Language selected: (auto detect) - EN
Play all audios:

WITH THE DESIGN OF A NEW LANDMARK IN SHENZHEN‘S QIANHAI DISTRICT, SOU FUJIMOTO ARCHITECTS REIMAGINES THE ROLE OF THE ‘TOWER’ IN THE 21ST CENTURY. the sculptural and dynamic proposal stands
as a new addition to the evolving area of the CHINESE city which has recently seen many large-scale developments. designing the project, which hosts a VIEWING PLATFORM and EXHIBITION SPACE,
the team at sou fujimoto asks: ‘_how can a tower evolve while continuing to attract attention, as the eiffel tower does?_‘ the landmark faces the qianhai bay to symbolize ‘the future of
society in an age of diversity.’ UPDATE: THE TEAM AT SOU FUJIMOTO ARCHITECTS NOTES THAT ALTHOUGH THE PROJECT HAS BEEN WIDELY POPULAR, THE PROPOSAL WILL NOT BE REALIZED. images © sou fujimoto
architects SOU FUJIMOTO ARCHITECTS’ PROPOSAL RISES 268 METERS (880 FEET) ABOVE THE QIANHAI DISTRICT OF SHENZHEN, AND WILL COMPRISE NINETY-NINE INDIVIDUAL TOWERS. at once standing as both a
singular whole and a collection of smaller parts, the landmark will be at the same time ‘one and many.’ with this conceptual framework, the team seeks to symbolize the every diversifying
world of this century. most of the ninety-nine towers will float with limited points of contact to the main element while the top of the structure spreads broadly outward. when viewed from
above, the form suggests ninety-nine islands floating in mid-air. THE TEAM AT SOU FUJIMOTO ENVISIONS ITS QIANHAI TOWER AS AN ETHEREAL CLUSTER OF ISLANDS. resembling a cloud of spraying
waters, the project recalls fictional depictions of the aerial cities of a future world. structurally, the tower is supported by a centralized core, with balance maintained by peripherally
located tension cables. the resulting impression is a strong horizontal plane at the top which gradually dissipates as the clustered towers descend. the project will introduce a new viewing
platform and exhibition space, along with a restaurant and cafe. 1/12 PROJECT INFO: ARCHITECTURE: sou fujimoto architects LOCATION: qianhai district, shenzhen, china STATUS: design proposal,
competition entry VISUALIZATIONS: sou fujimoto architects
