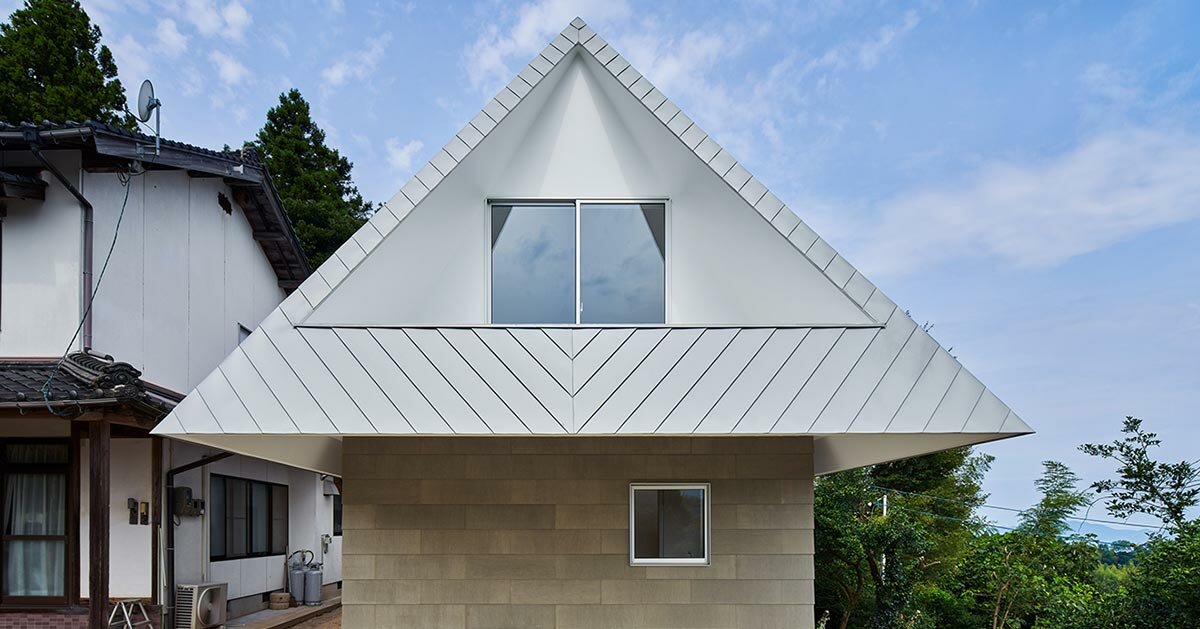
Cut-out triangular roof frames extensive panoramas of rural japan
- Select a language for the TTS:
- UK English Female
- UK English Male
- US English Female
- US English Male
- Australian Female
- Australian Male
- Language selected: (auto detect) - EN
Play all audios:

SHOTARO TAKAHASHI’S HOUSE FOSTERS AN INTIMATE BOND WITH NATURE Shotaro Takahashi Architects has realized ‘HANARE I’, a residential project on a hill formation in Shimane Prefecture, JAPAN.
Located at an altitude of 199m, the site provides 360-degree vistas of the rural area, with the natural scenery unfolding from different directions. The client’s brief was for an
architecture that ‘feels nature from a new perspective’, resulting in a close interaction between the built and the landscape. The design team maintained the original hipped roof of the
building, generating different visual escapes that overlook the sky and enjoy beautiful sunsets. All spaces are gathered under the big roof, creating a continuous spatial flow that
culminates in two attics. _‘Since we usually live in close proximity to nature, we created an architecture that cut out landscapes that cannot be perceived with normal vision,’ _explained
the architects.__ all images by Shotaro Takahashi Architects | all the spaces are topped by a large hipped roof CUT-OUT ROOF BRINGS THE SKY & TREES CLOSER TO INSIDE The entrance to the
house is from the southeast side of the building, from an alley next to the main dwelling. This maintains a visual connection between the two structures without compromising the privacy of
each. When it comes to the materiality palette, THE ARCHITECTS opted for a monochrome interior to tie together all the zones fostering continuity and emphasizing a sense of openness.
Thereby, white walls and ceiling dominate the inside, while wooden flooring reflects nuances from the landscape, adding warmth to the domestic enviroment. A slender pillar of cypress is
positioned in the heart of the house, which, apart from support, gives a fine touch to the otherwise muted palette. To further enhance the seamless connection of ‘HANARE I’s’ interior and
exterior, a cut-out triangular roof adds green accents to the living space, providing a fragment of the external nature. _‘On the southeast side of the hipped gable roof is designed to be an
opening, cutting out the passage of air and the natural environment and making the sky and trees come closer.’_ white is used as the main color to create a spacious layout that enhances the
sense of unity in the room the openings in the attic create a bond with the natural surroundings a slim pillar of cypress rises in the house like a tree the triangular roof is noticeable
from the inside as well nestled in a luxuriant green terrain is an inspiration for the design 1/2 PROJECT INFO: NAME: HANARE I ARCHITECTS: Shotaro Takahashi Architects LOCATION: Matsue
City, Shimane Prefecture DESIGN SUPERVISION: Shotaro Takahashi Architects Shotaro Takahashi Ayumu Ueda Yasuko Nakamichi STRUCTURAL DESIGN: Takashi Manda Structural Design Office CONSTRUCTION
MANAGEMENT: Tamitsu Kenshosha PHOTOGRAPHY: Koji Fujii / TOREAL christina petridou I designboom nov 29, 2022
