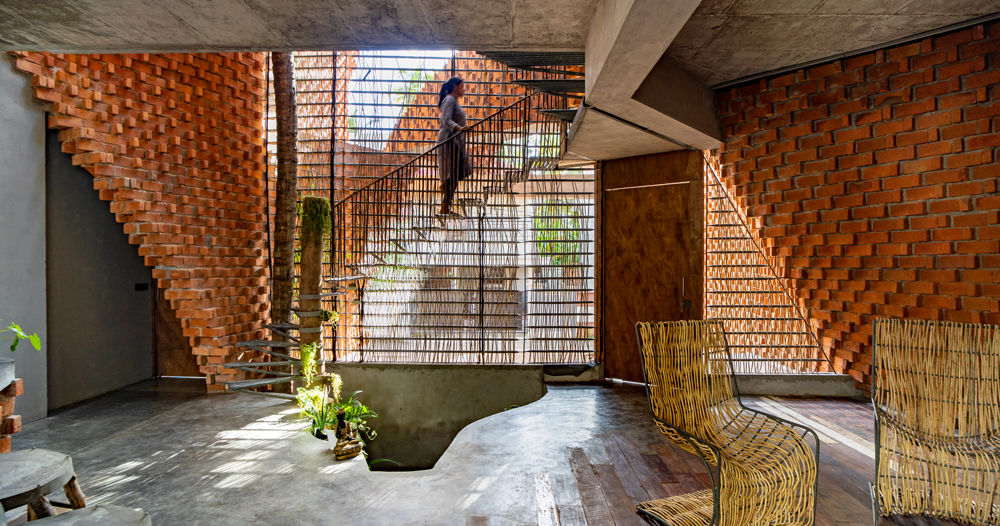
Luminous, undulating brickwork defines wallmakers' pirouette house in india
- Select a language for the TTS:
- UK English Female
- UK English Male
- US English Female
- US English Male
- Australian Female
- Australian Male
- Language selected: (auto detect) - EN
Play all audios:

INDIAN ARCHITECTURE STUDIO WALLMAKERS REALIZES ITS SCULPTURAL PIROUETTE HOUSE IN THE CENTER OF INDIA’S URBAN AND CROWDED CITY OF TRIVANDRUM. the dwelling, constructed of undulating
brickwork, is sited along a small plot that had been suffocated by other residential projects from all four sides. with the pirouette house, the design team seeks an inward facing dwelling
with all interior spaces facing inward, whose views are funneled toward a central courtyard. the house is oriented along an east-west axis with continuous openings at each end to facilitate
maximum cross-ventilation. all images by jino sam WALLMAKERS INTRODUCES ITS BREEZY AND LUMINOUS ‘PIROUETTE HOUSE’ WITH INFLUENCE FROM BRITISH-BORN INDIAN ARCHITECT LAURIE BAKER. the 20th
century designer famously made use of similar passive cooling strategies and a perforated brick material palette. the new construction is designed as a modification of his language, iconic
among the trivandrum area. the team employs a masonry strategy that the late architect had introduced known as the ‘rat trap bond’ technique in which bricks are laid with a rotated vertical
orientation, creating a cavity within the wall that increases thermal efficiency and cuts down on the total volume of bricks used. THE DESIGN TEAM AT WALLMAKERS FURTHER DEVELOPS THIS MASONRY
TECHNIQUE TO SCULPT THE PIROUETTE HOUSE’S DEFINING SLANTING WALLS. these dynamic elements dance from left to right, converging only to support the ferrocement shell roof. each staggered
wall has been individually crafted to most efficiently divide the interiors of the house, resulting in larger volumes and an element of privacy. scaffolding pipes left behind from the
construction stage were repurposed to form the central staircase and the grillwork. discarding nothing as ‘waste,’ the wooden scaffolding planks were also pieced together to form part of the
flooring in the living areas.
