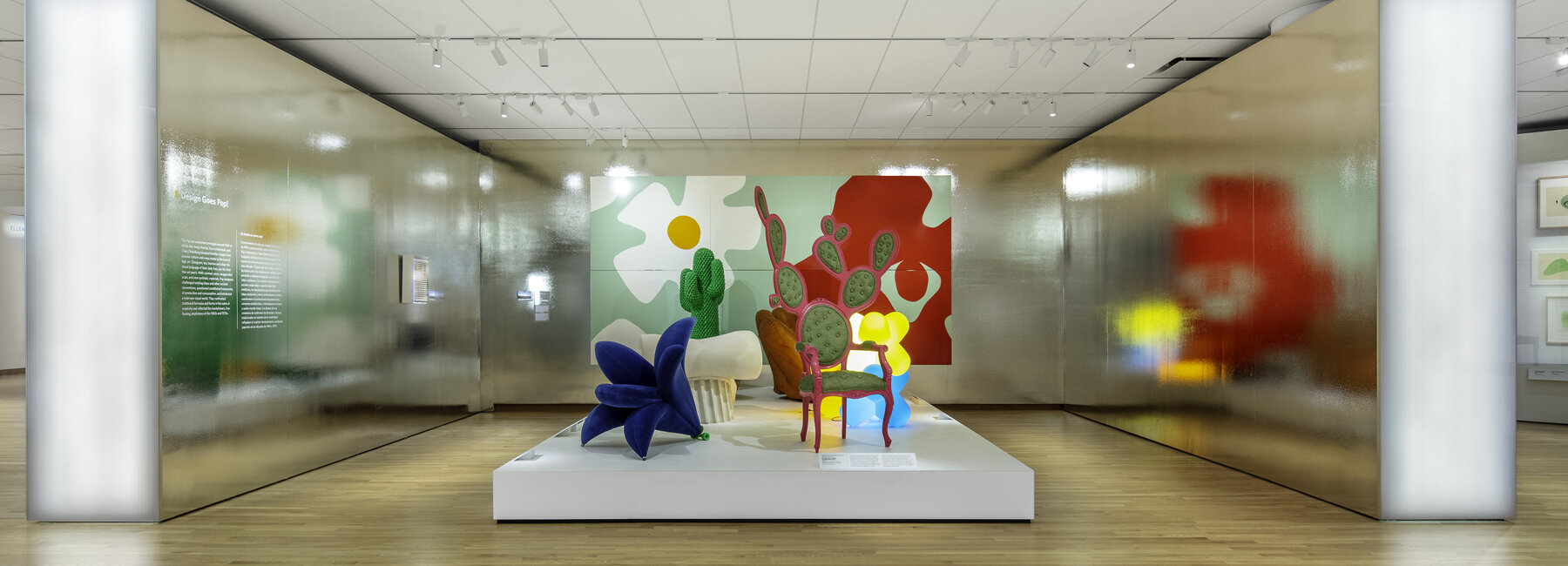
Oma / shohei shigematsu’s galleries + studio at denver art museum open to the public
- Select a language for the TTS:
- UK English Female
- UK English Male
- US English Female
- US English Male
- Australian Female
- Australian Male
- Language selected: (auto detect) - EN
Play all audios:

OMA / SHOHEI SHIGEMATSU DESIGN THREE NEW ROOMS FOR DAM OMA / shohei shigematsu have designed 1,068 sqm (11,500 sqft) of new and renovated GALLERIES and a hands-on studio for the denver art
museum (DAM). the project is part of a major campus development initiative that is now complete and open to the public. you can discover OMA’s newly designed spaces within the original
footprint of the gio ponti-designed martin building, where the museum’s architecture and design collection is found. all images © james florio DAM’s overall renovation project, led by
MACHADO SILVETTI and FENTRESS ARCHITECTS, involved horizontally bisecting the museum’s original stanton gallery on level 1 to make room for new galleries. OMA PARTNER shohei shigematsu and
associate christy cheng took part in that initiative by designing two exhibitions, the amanda j. precourt design galleries, the joanne posner mayer gallery, and the ellen bruss design
studio. the latter is an interactive space where visitors can explore design ‘as a process’ by engaging directly with objects/ materials and creating new works. the 1,900 sq. ft mezzanine
gallery with its mirrored ceiling surfaces INJECTING REFERENCES TO GIO PONTI’S DESIGNS rotated to the original grid of denver, the gio ponti martin building is a product of an urban
condition — and OMA’s three new rooms amplify ponti’s intention. the interactive studio, the piazza-like design gallery, and the topographic mezzanine gallery act as distinct yet
interconnected zones to stimulate ‘urban’ activity within the museum, similar to the experience of walking through city blocks. shigematsu notes that ‘_it was an exciting exercise, designing
within the historic gio ponti building and drawing from his extensive, multi-faceted body of work. much like his design philosophy, the role of design seems to grow and diversify
exponentially’. _ re-aggregation of platforms allows the space to be transformed at will _‘a direct consequence of design ubiquity is accessibility and literacy, and we wanted the galleries
to react to these changes. the three spaces pose new ways of seeing as well as interacting with objects and materials—they present different spatial and programmatic identities but work
collectively as a platform for shifting the discourse beyond mere consumption of design, by incorporating movement, odd perspectives, and intimacy’, _ further explains shigematsu. a modular
and flexible catalog of platforms facilitate the inherent diversity of displayed objects the 720 sqm (7,750 sqft) design gallery follows a logic of spatial typologies. an open, central
‘piazza’ is surrounded by perimeter spaces organized in an alternating sequence of rooms and islands. within each room, viewers are encircled by displayed objects propped up centrally on
islands and piers — allowing views from multiple vantage points. additionally, a modular and flexible catalog of platforms facilitates the inherent diversity of types, sizes, and mediums of
design objects on display. the gallery can also be efficiently rotated between different exhibitions through re-aggregation of platforms, enabling a permanent exhibition space to be
transformed at will.
